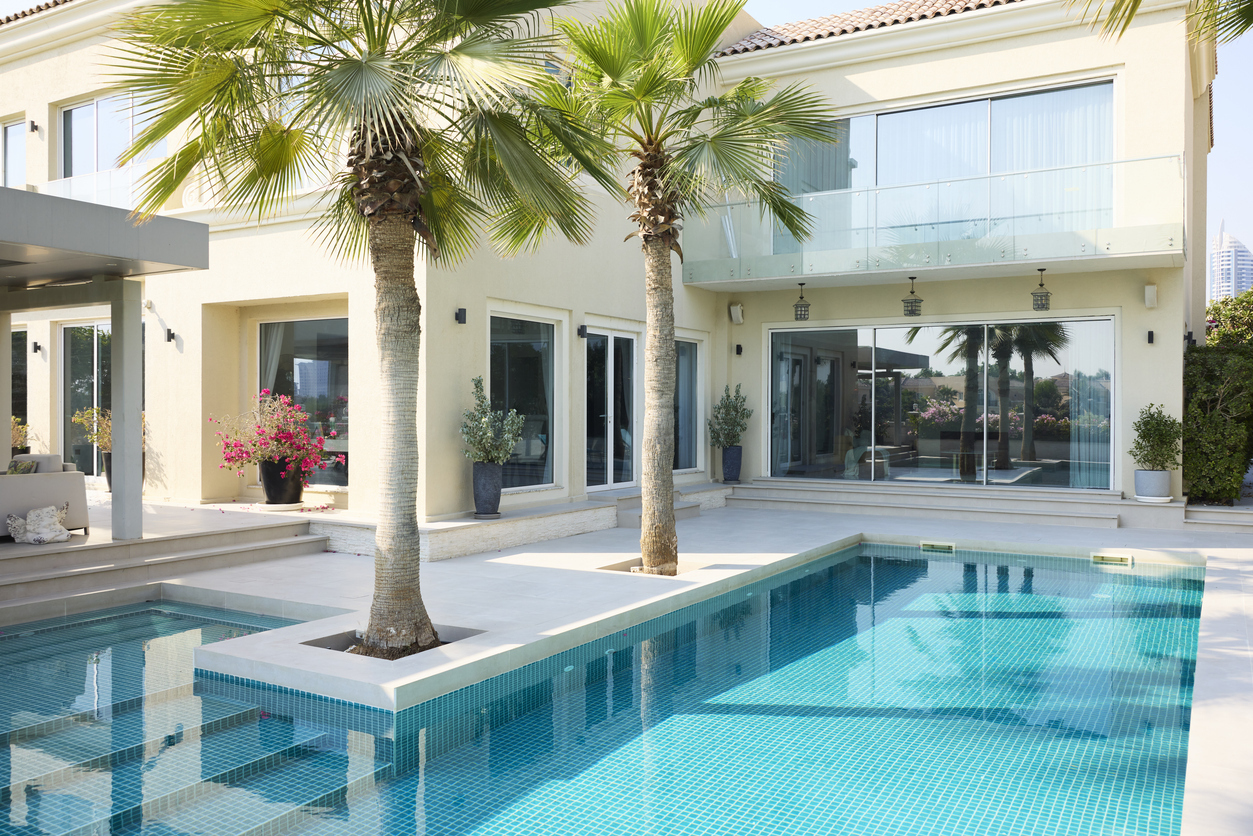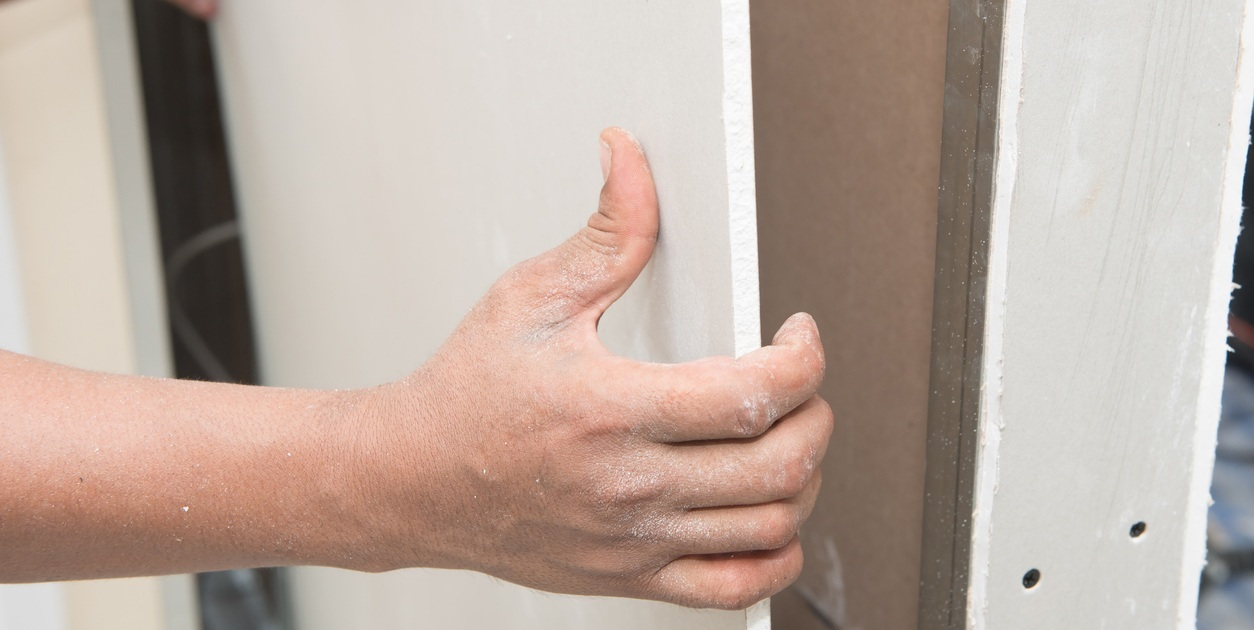Timber framed external walls continue to grow in popularity for lightweight, airtight, and thermally efficient buildings. Steel lintel solutions for timber framed walls provide the ideal balance of weight, practicality, and performance.
Lintels for timber framed walls are designed to work in build-ups where an outer leaf of brickwork or rendered blockwork is separated from the structural frame by an air cavity. Lintel solutions are designed to accommodate a variety of cavity widths, depending on whether thermal insulation is also being fixed over the external face of the frame.
How are timber frame lintels built into the external wall?
Timber frame lintels are secured to the structural frame using restraint clips and a timber batten. The restraints clips are screw or nail fixed. This restraint prevents lateral deflection during the construction stage, achieving the declared loading figures and accommodating any differential movement between the frame and the outer leaf.
It is also essential that timber frame lintels are suitably propped during construction.
A toe at the front of the lintel supports the outer leaf masonry, while the overall lintel profile acts as a cavity tray, sloping down to the outer leaf masonry to protect the timber frame. Any moisture in the cavity is directed away from the inside of the building.
Steel lintels for timber framed walls do not feature integral insulation, as wall build-ups vary from project to project in terms of how insulation is positioned. In a warm frame design, insulation fixed over the sheathing board can be cut accurately to fit around the cavity tray design of the lintel and minimise thermal bridging
Specifying Catnic lintels for timber framed external wall
The Catnic lintel product selector can help to identify the best choice of timber frame wall lintel for the most common cavity sizes, filtering results based on the required cavity width between frame and external masonry. Due to the relatively limited loads placed on timber framed structures, all options are designed for standard duty loading conditions.
For any questions relating to a timber frame design, including wider cavities and heavy duty options, Catnic technical support is available. Contact us to discuss any queries about your project.
More
-
![Coastal property in middle east housing complex, with external render finish]()
- Plaster Bead & Mesh
- Guide
A Specifier’s Guide to Choosing the Right Plasterers’ Beads for Hot, Humid and Coastal Environments
-
![]()
- Plaster Bead & Mesh
- Guide
How to Fix an Angle Bead to Plasterboard


