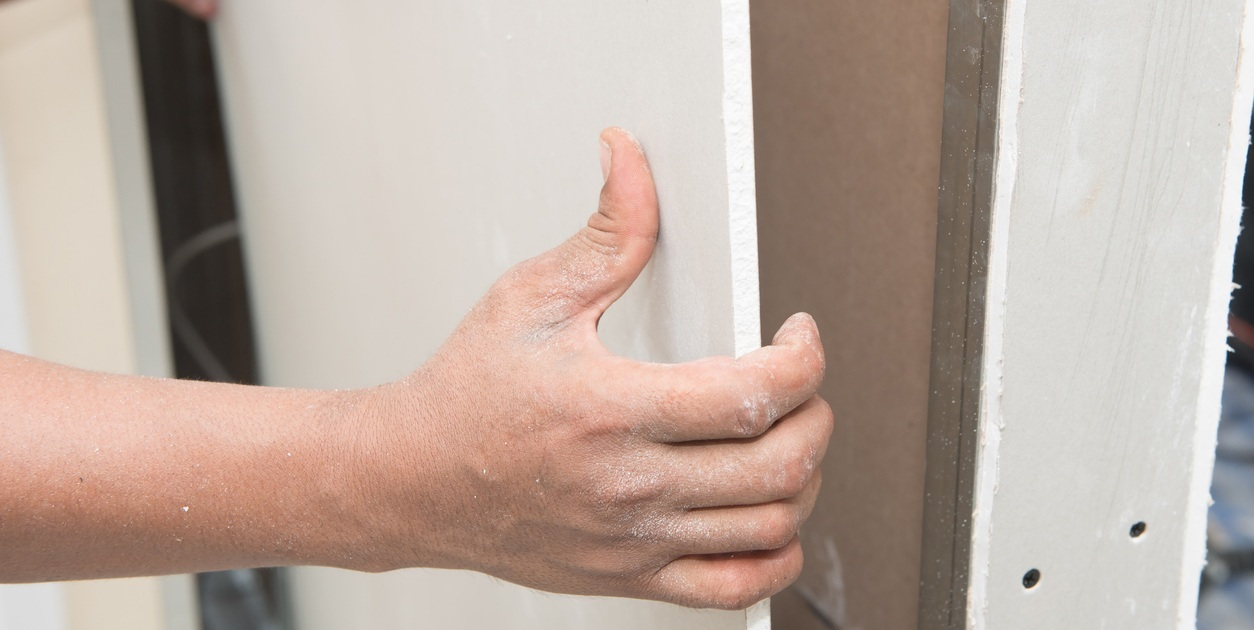⏱️ ~ 3 min read
Closed eaves lintels provide structural support over openings at the top of a masonry cavity wall, specifically at the junction with a pitched roof. These lintels are designed to support only the inner skin masonry (and roof load, of course), unlike standard cavity wall lintels which support both inner and outer leas of masonry as well as other loads occurring above the opening.
A closed eaves lintel distributes the structural loads from the roof, ensuring they are safely transferred to the building’s external walls.

Closed eaves lintels vs other lintel types
Although closed eaves lintels resemble standard open-back lintels used in cavity wall construction, their design and application are slightly different. Key distinctions include:
- No outer leaf support: Unlike standard cavity wall lintels, closed eaves lintels are engineered to support only the inner skin of masonry. The outer leaf masonry is not built off the front toe of the lintel.
- Open-back configuration with timber wall plate: The open-back profile enables uninterrupted continuation of the inner leaf blockwork. To achieve full structural performance, the masonry must be completed with a continuous timber wall plate, which works in tandem with the final course of blocks and the lintel itself.
- Integral insulation for thermal continuity: Closed eaves lintels are designed to minimise thermal bridging at the junction between external walls and pitched roofs. They incorporate built-in insulation to help maintain the integrity of the building’s thermal envelope.
These differences make closed eaves lintels ideal for applications where the outer skin terminates below the roofline.
Thermal performance and insulation
Continuity of insulation between external walls and pitched roofs is critical to minimise thermal bridging. Catnic closed eaves lintels feature integral insulation to help maintain the building’s thermal envelope and improve energy efficiency.
Features of closed eaves lintels
- Inner leaf support only: Designed for structural integrity without outer leaf masonry.
- Open-back profile: Facilitates seamless blockwork continuation.
- Timber wall plate requirement: Ensures declared load-bearing performance.
- Built-in insulation: Supports thermal continuity across the building envelope.
Specifying Catnic closed eaves lintels
Choosing the right lintel is easy with the Catnic lintel product selector, which allows filtering by:
- Wall type
- Cavity width
- Load conditions
- Application type
For tailored advice, contact Catnic technical support to discuss your project’s specific lintel requirements.
Richard Price
Technical Director
As Catnic’s Technical Director, Richard Price drives product innovation, technical excellence, and industry-leading standards across our steel construction portfolio. His expertise underpins Catnic’s commitment to smarter, more efficient building solutions and trusted support for professionals at every stage of a project.
More from this authorMore
-
![Coastal property in middle east housing complex, with external render finish]()
- Plaster Bead & Mesh
- Guide
A Specifier’s Guide to Choosing the Right Plasterers’ Beads for Hot, Humid and Coastal Environments
-
![]()
- Plaster Bead & Mesh
- Guide
How to Fix an Angle Bead to Plasterboard


