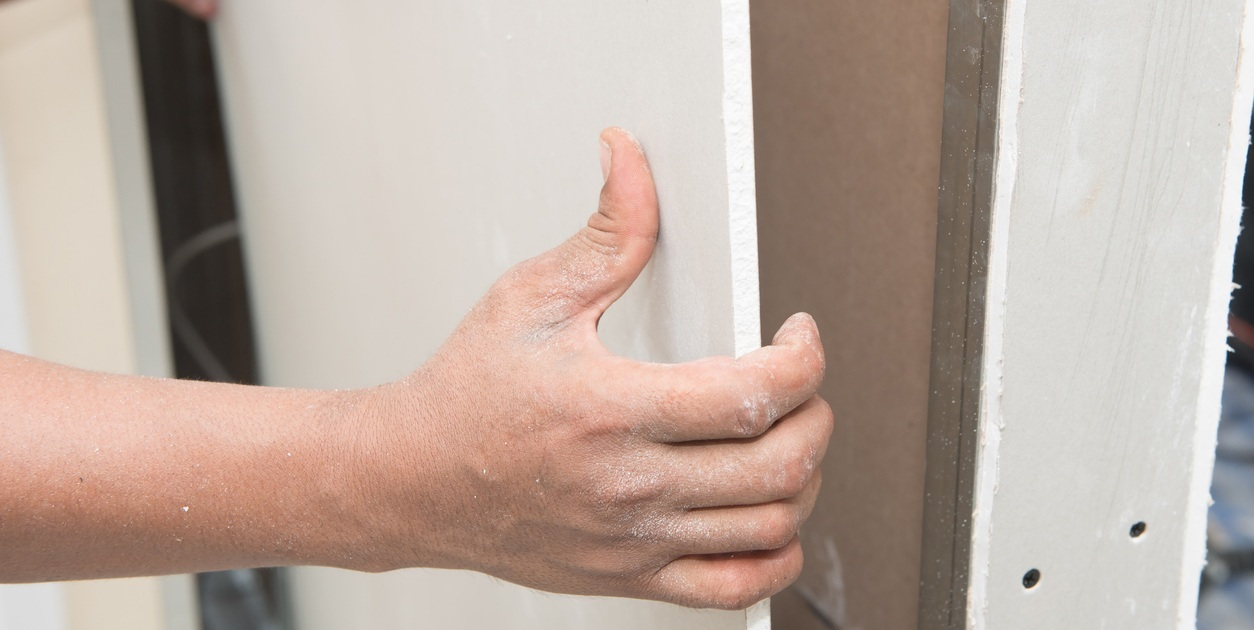Steel standing seam roofing provides a modern and versatile alternative to more traditional roofing systems. However, it is crucial to get the measurements and details right to prevent over ordering. Or conversely, to avoid any delays if the materials ordered are insufficient or incorrect for the installation.
Roof Type
The first factor that will affect the measurement of a standing seam roof is the type and design. Standing seam systems allow a wider variety of different roof designs and configurations when compared with traditional roofing products. This ranges from modern designs such as mono-pitch and saltbox style roofs to more complex profiles including butterfly, clerestory and double-pitched ‘M’ shaped roofs. When requesting estimates from manufacturers it is important to detail the type of roof, as this will impact the type of finishing ancillaries that are required.
Roof Size
Next is the roof size and here the type of roof will determine which measurements are required:
- For simple lean-to and mono pitch roofs it is just a case of measuring the width across the roof and the length of the rafter.
- For building designs that combine a mono pitch roofed building with a lean-to element, it is simply the width and length of each roof. The same applies to a clerestory type.
- With standard duo pitch and butterfly designs, the roof width is required alongside the length of the rafter on each side of the ridge or valley.
- For a duo and valley roof (sometimes referred to as a hip and valley or intersecting roof) the roof width and rafter lengths of the main roof and the intersecting section should be supplied.
Sheet length and profile width
When planning a standing seam roof, installers also need to consider the maximum length of each roofing sheet. This will often be determined by the need to limit the thermal expansion of the material. For example, the largest panel length produced by Catnic is 12.5 metres. When installing roofs over 12.5m we recommend joining two panels or consider a change in the fall created by introducing a mansard section.
The width of the profile (sheet) also needs to be factored into the measurement process and this will create the distance between the seams. Catnic offers 305 mm or 514 mm widths allowing customers to select the size that best suits the project.
Roof windows and roof penetrations
It is also important to determine the number and placement of the roof windows or other penetrations such as heating flues, sun tubes or chimneys. The location of these in relation to the seams in the roof is key to ensure a simple installation. It is best to have the roof penetration coincide with the edge of a panel as this will make it simpler to adapt the sheets.
Ancillaries
Finally, installers need to consider the items required to complete the installation such as the soffit and fascia sections and solar photovoltaic (PV) panel fixings. We can provide a simple PV fixing bracket that is simply clamped to the standing seam upstand avoiding the need to drill holes in the roof surface.
The gutter system should also be taken into account when planning the standing seam roof, especially if there is a requirement to match the two elements. At Catnic we offer a standard box gutter to match the Urban roof with a full range of ancillaries including downpipes, swan necks, hoppers, stop ends and corners. Where the roof includes valleys or features a hidden gutter, we can also design and manufacture bespoke gutters. These are fabricated from Colorcoat Aquatite® and are supplied complete with all the necessary ancillaries.
Accurate, complete measurements and details of the required roof is crucial to prevent issues when it comes to installation. To help streamline the estimation process we have launched a new online tool to make it easier for customers to get a quote based on the exact requirements of their project. Customers simply submit the details of the roof through the quick and simple to use tool, for personalised, reliable price estimates. Our estimation and scheduling service captures all the required elements based on the information provided so you can be sure you will have everything needed for a successful install.
More
-
![]()
- Plaster Bead & Mesh
- Guide
How to Fix an Angle Bead to Plasterboard
-
![]()
- Lintels
- Guide
Why thermally broken lintels are a game changer


